
RICHMOND HILL
The height of luxury living. 396 Taylor Mills DR. S. - SOLD
Nestled on a 53’ lot in the heart of Richmond Hill, an Articulately Designed Custom Home That Is Steps Away From Richmond Hill Go Station, With Easy Access To All Amenities And Highways. This Perfect Gem Comes With Luxury As A Standard. 10' Main Floor, 9' Second Floor And Basement. A Walk Up Basement With A Wet Bar And Wine Cellar. Engineered Hardwood, Waffle Ceiling, Crown Moulding, Coffered Ceiling, Pot Lights T/O, Gas Line To Rear Yard, Glass Railings,Premium Built-In Appliances, Upgraded Kitchen, Upgraded Trim Package, Quartz Counter Tops Throughout, Laundry On 2nd Floor.
Featured Video
Gallery
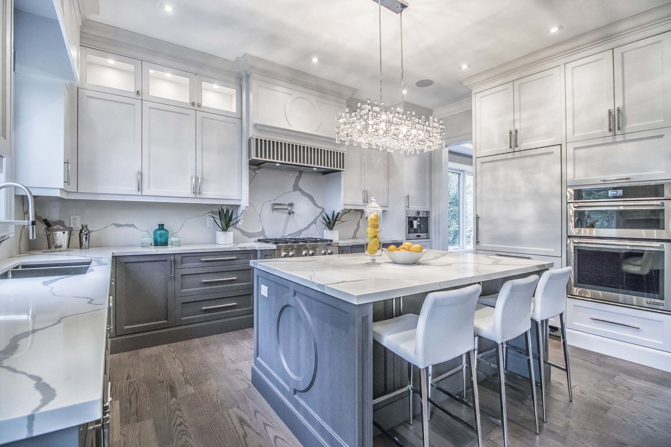
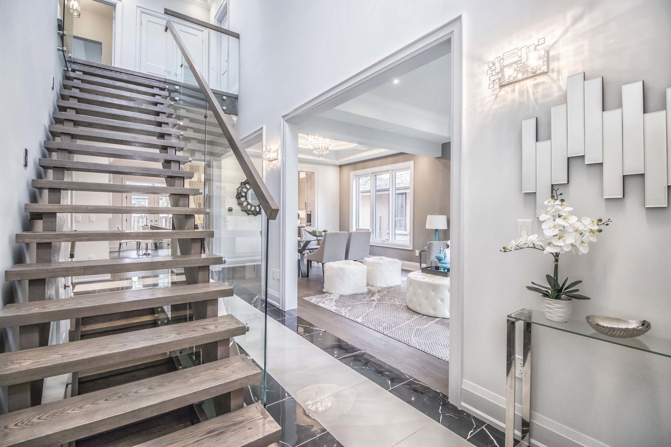
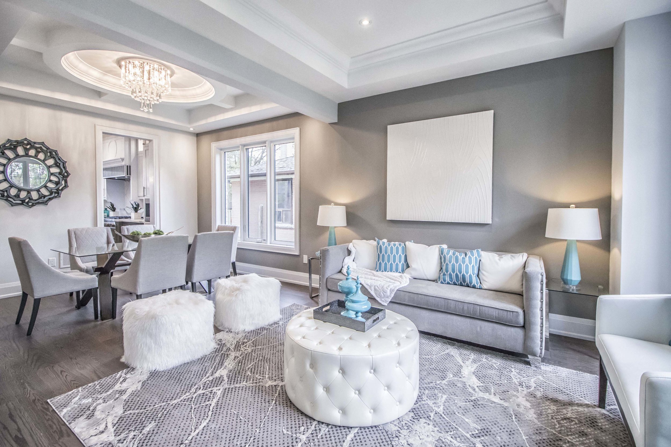
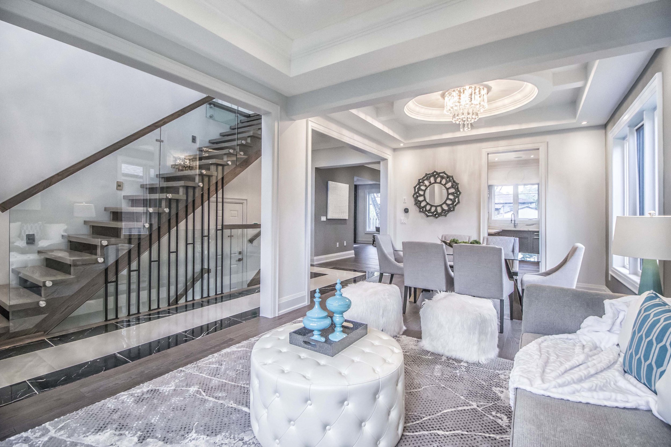
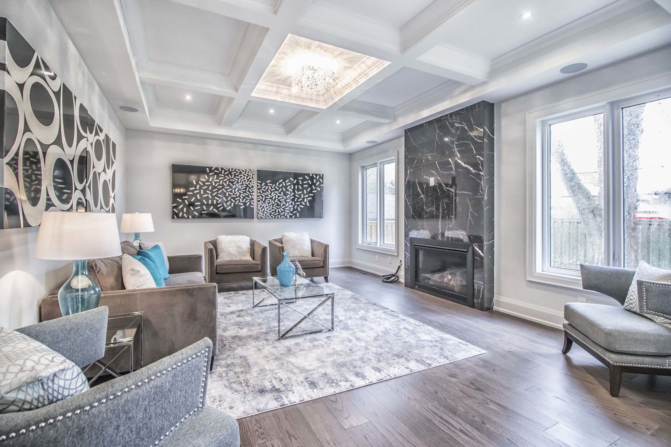
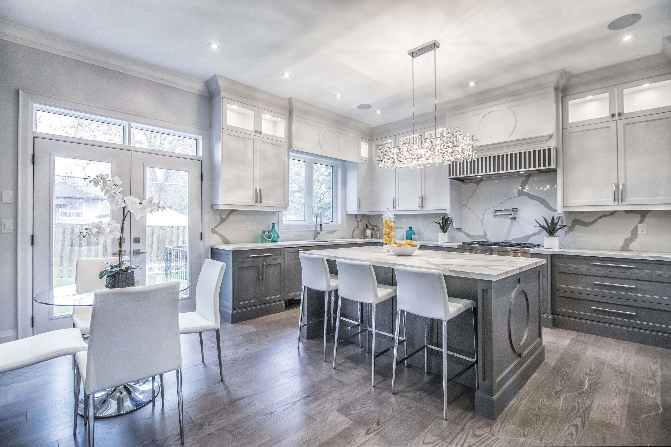
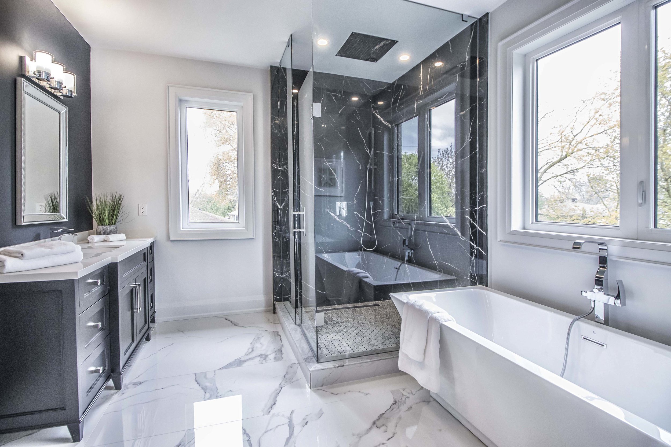
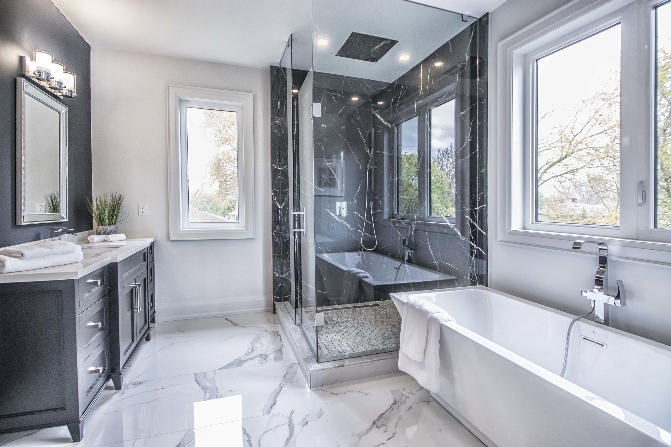
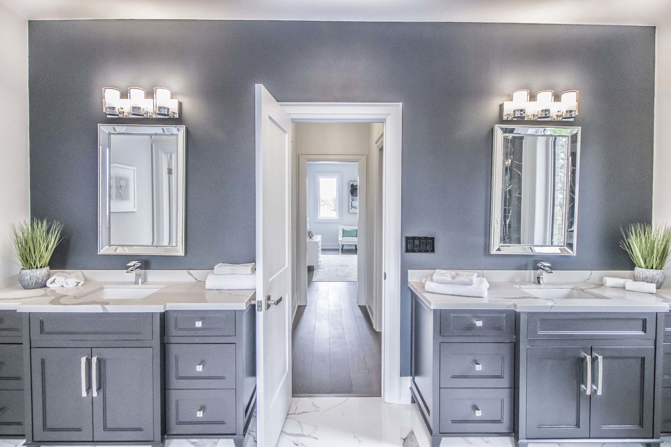
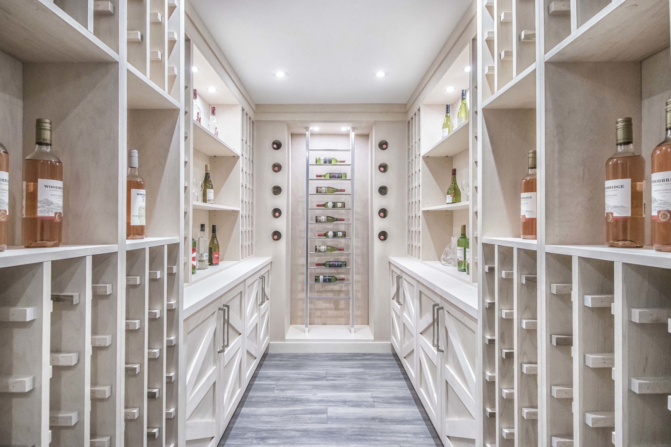
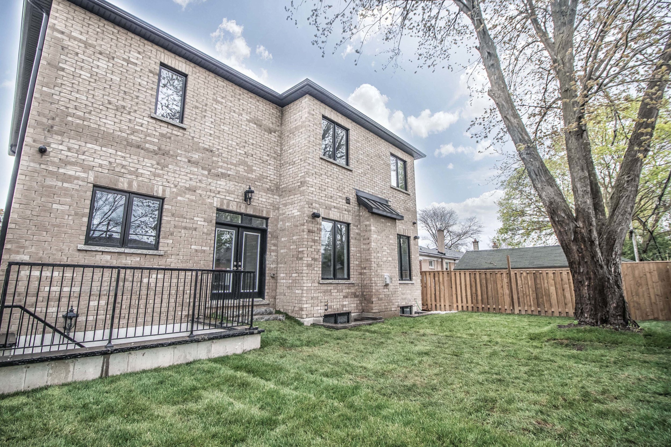
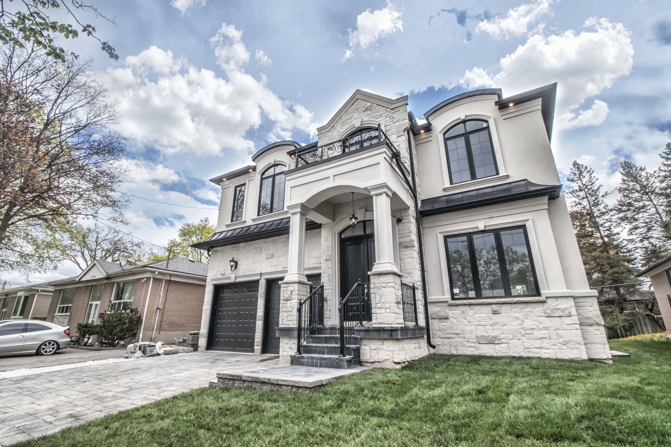
Luxury from Top to Bottom
Smooth ceiling through out the house on all floors.
Finished basement with bedroom, bathroom, rec room, wet bar, storage room and wine cellar.
Standard over sized cold room with sealed metal door.
Open riser stair case with glass railings, from main to 2nd floor, and oak close riser stairs from main to basement.
Frameless shower enclosures and doors with two shower pot lights.
200 Amp service with circuit breaker type panel.
LED Pot lights through out main floor, basement rec room and hall ways, and second floor hallway.
Exterior pot lights.
Over sized and grand Crystal chandeliers at front foyer, and various other crystal light fixtures.
6 Interior built-in speakers, brought to central location.
2 Exterior built-in speakers, brought to central location.
10-foot main floor ceiling, as shown on site. (except bulk head).
Walk-up basement
Gas line to rear yard.
Galvanized iron railings at walkout and front porch.
Interlock Driveway.
Quartz countertops through out and backsplash in kitchen (Save and except wine cellar).
Gas line to stove area, with Jen Air range top, as shown on site.
Built-in fridge, stone and microwave combo, coffee machine, and dishwasher.
Waffle ceiling with crown moulding, Tray ceiling, Barrel vaulted ceiling, and Coffered celling, as per plan
Gas fireplace with tiled mantel, as shown.
Built-in camera security system with 2 tera-bite hard drive, screen, and 4 exterior cameras.
Central vacuum rough-in. All pipes brought to central location in garage, and vacuum system with all required hoses.

